If you have followed this blog for any length of time, you are likely wondering what the heck has been up. Posting has been considerably less than it usually is. There is a reason for that...kitchen renovations! We bought this house in August of 2011, moving in just before heading down to our vacation home in Florida for the fall. Upon our return, just after the holidays I started on the kitchen. January of 2012 saw a fresh coat of paint that lead to a massive snowball effect. Our friend who does custom woodworking made a couple of suggestions and the kitchen has been in an uproar since. The snowball effect did not stop at the kitchen though as he had done custom work for the upper bathroom, custom wall unit for the games room and other finish work. He will be doing the crown molding and trim on the main level as well.
Our kitchen is small so we are adding custom features to increase the functionality while giving it the custom look. The marble tile floor and ceramic tile counter and backsplash were installed by the previous owner. Aside of those two features and the layout, the kitchen bears little resemblance to what it was when we bought the house.
Pictured is the kitchen as it was the morning he came out to take the upper cabinet doors for refinishing. Aside of the cabinets, we still have the microwave oven, sink and faucet to replace. The under cabinet lighting on the custom built shelf was added in 2012. We have decided to update that to LED lighting along with LED lights in the ceiling as well as adding a solar tube.
Little did I know when he took the doors on January 3 that the work would be dragged out until March! Honestly, by that time my frustration was definitely showing. I have refinished the cabinets in three of the homes we have owned so know the work that goes into it. Yet, those kitchen cabinets were completely refinished in under two weeks. I was quite surprised that he was taking so long. In hindsight, I should have done them myself but my husband felt this was the easier route to go. And so the kitchen sat, and sat!
We hosted our monthly games night in January and February with the kitchen looking like this. I had to keep the patio panels closed in the morning to prevent the strong sunlight damaging the contents of the spice cabinet. We tried to minimize any cooking that would create a lot of steam or grease being released into the air. The worst part though was as things dragged on, my mood sunk deeper and deeper.
Finally, in March he came out to take the base cabinet doors for refinishing. He sanded down the cabinet trim the same day. Talk about a mess! Even with taping a plastic sheet over the kitchen entrance and opening the patio door, there was still a fine layer of dust on many surfaces. The stain went on the cabinet trim the same day. A couple of days later, our friend installed the custom built drawers in the short end of the base cabinets. We lost a bit of space but gained in usable space. The drawers are on soft close runners. My husband took one look at the drawers and said we needed to do the same with the other smaller cabinet.
That night, I heard a dripping noise in the utility room. The refrigerator was leaking! My husband shut off the water supply then did some troubleshooting. It was the dual valve intake so we ordered the part and he fixed it the following Monday. This was the second water leak we had dealt with that week! In the meantime, that Saturday night we hosted our monthly games night with fifteen in attendance and a kitchen with minimal functionality.
I told our friend that I would put the urethane on the cabinet trim. I wanted three coats for good protection which would be faster if I did it than wait for him to come out three times. Finally, he was able to get the refinished cabinet doors installed. The kitchen was starting to come back together, once again. He measured up the cabinet next to the sink for drawers before he left. I set about putting things back into the cabinets knowing full well that I would have to pull everything out of the one cabinet for the new drawers. He wasn't planning on coming out for a couple of weeks to install the drawers so it was better to have the items in the cabinet rather than in boxes on the floor.
Last week, our friend came out to install the new kick plate and drawers in the smaller base cabinet. Surprisingly, this installation was quite disruptive. We emptied the cabinet and cleared the counter the night before. He had to build a spacer the width of the divider in the cabinet. This holds the runners on one side of the drawers. He also had to reinforce the inside of the cabinet sides to hold the runners on the other side of the drawers. This actually took longer than I expected. Once the divider and sides were installed, it was time for him to install the drawers. He went for lunch while I mused about how I would organize the new drawers.
Finally the new drawers were installed and the cleanup finished. We had discussed turning the original drawer to the left above the new drawers into a knife drawer with a custom built knife rack. Unfortunately, there was only room for eight or nine of my chefs knives which wouldn't really free up that much space on the counter or other drawer so we decided against it. We aren't sure what we are doing next although I did buy LED strip lighting to test out. At least the cabinets are one step closer to being finished. The planned lighting should only take a day for installation but it will once again disrupt the kitchen. Still, the disruptions should be getting shorter. I'm at least back to having a functional kitchen for the time being.
We really love our new kitchen drawers! We knew we would lose the space behind the dividers but the drawers really add a lot of extra storage by making what was once unusable space usable. We have a total of ten drawers. The four drawers in the base cabinet on the short arm of the counter are home to pots, pans and miscellaneous kitchen equipment. They hold everything that was in the original base cabinet as well as a few items from the upper cabinet, freeing up a bit of space there. The six smaller drawers are home to various food items all neatly organized. The upper right drawer has coffee supplies which is rather nice and I'm using the middle left drawer as a snack drawer. Gone are the days of being able to open the cabinet and toss something in quickly. Instead, everything is neat and tidy.
While our cabinet drawers were custom made to fit our cabinets, there are stock drawers available. If you are looking for ways to make your small kitchen more functional, definitely consider putting drawers in your cabinets. Honestly, it is one of those little additions that makes a huge difference!














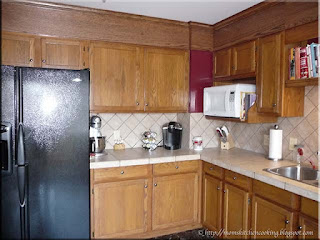
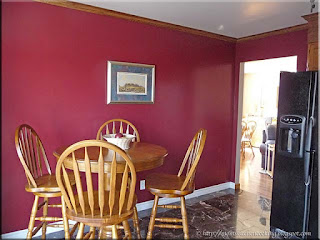
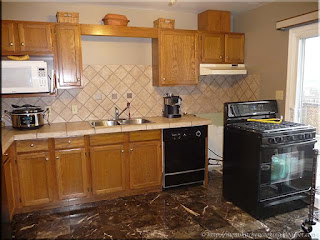
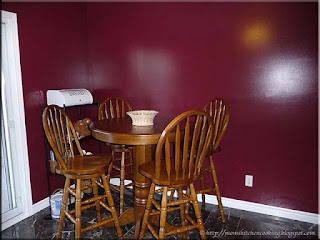
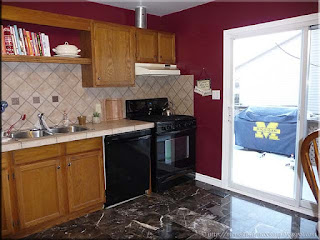

 Surf & Turf
Surf & Turf Tiling Started
Tiling Started Braised Ribs
Braised Ribs